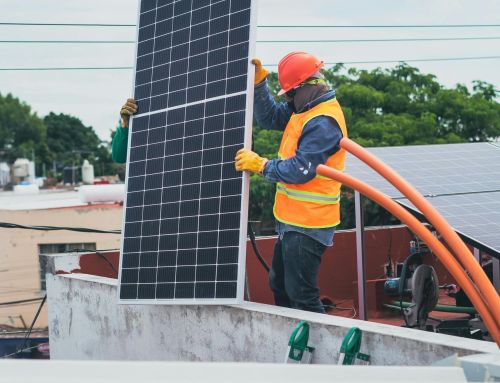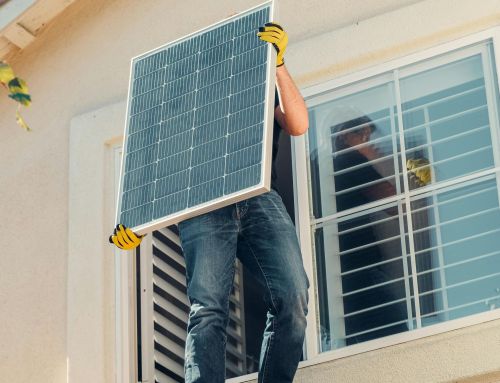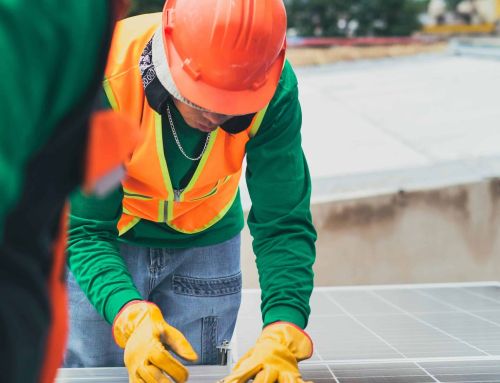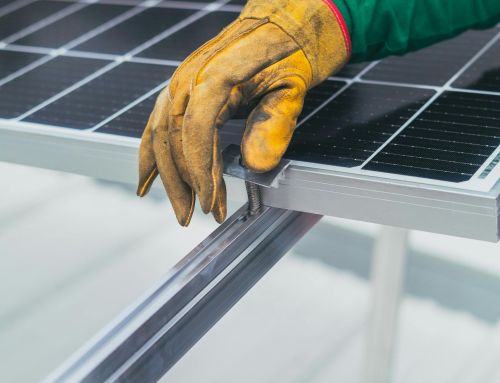Imagine you’re standing by the window of your stunning 50th-floor apartment, looking out at Auckland’s sparkling skyline. The city is alive with lights and energy, but have you ever thought about how all that electricity makes its way up to your high-rise home? It’s all thanks to the complex electrical distribution in high rise buildings.
It’s not magic, folks (although sometimes it feels like it when everything seems to work seamlessly!). Supplying power to a high-rise building is a complex dance, requiring careful planning and specialised equipment. Today, we’re going to lift the veil on this fascinating topic and explore the key components that keep the lights on, the lifts running, and the air conditioning humming in these vertical giants.
Types of Electrical Systems in Buildings
Before we dive into the specifics of high-rise electrical distribution, let’s take a quick step back and explore the different types of electrical systems found in buildings in general. This will give you a better understanding of how high-rise systems fit into the bigger picture.
Single-phase systems: These are the most common type of electrical system, typically found in residential homes and small commercial buildings. They use a single live wire and a neutral wire to deliver electricity.
Three-phase systems: These powerhouse systems are used in larger commercial and industrial buildings, like factories and shopping malls. They provide a more efficient way to deliver higher voltage and power – think of it as having multiple lanes on a highway compared to a single-lane road.
Electrical Distribution in High Rise Buildings
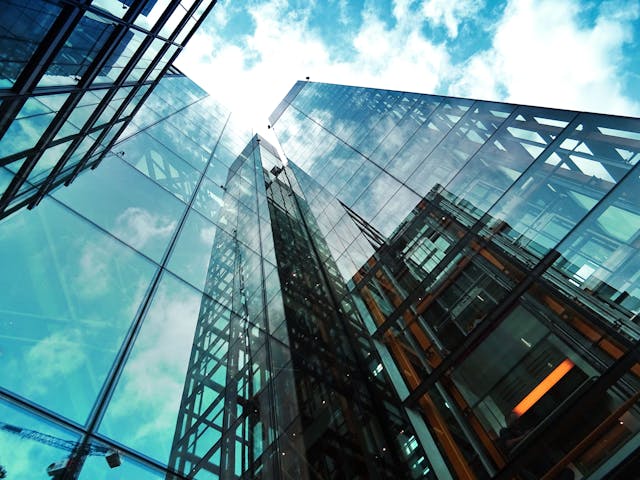
Now, let’s get back to those sky-scraping wonders! Electrical distribution in high rise buildings is all about efficiently delivering power from the source (think the city’s main electricity grid) to all the individual apartments, offices, and other spaces within the building. Here’s a breakdown of the key players:
Transformers
Imagine a high-rise building as a city within a city. Just like a city has substations that step down the voltage for homes and businesses, high-rise buildings use transformers to reduce the high voltage incoming power from the grid to a level that can be safely used within the building. These transformers are typically located at ground level or in designated electrical rooms throughout the building.
Main Distribution Panel
This is the central hub of the building’s electrical system. The main distribution panel receives the stepped-down voltage from the transformers and distributes it to various feeder circuits that branch out throughout the building.
Risers
Think of these as the building’s electrical arteries. Risers are vertical cables that run from the main distribution panel to designated electrical rooms on each floor. These cables carry the electricity to different parts of the building.
Sub-Panels and Branch Circuits
Once the electricity reaches each floor via the risers, it’s further distributed to individual apartments or office spaces through sub-panels and branch circuits. Sub-panels act like mini distribution centres on each floor, while branch circuits are the final pathways that deliver electricity to individual outlets, lights, and equipment.
Safety First: Essential Considerations
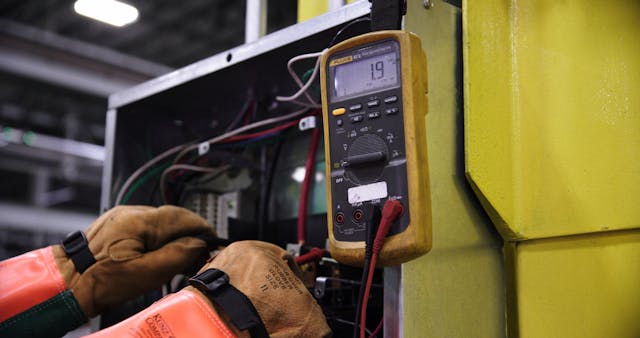
Electrical distribution in high rise buildings demands a laser focus on safety. Here are some key considerations:
Redundancy
High-rise buildings often have backup generators or multiple power feeds to ensure a constant supply of electricity in case of an outage. Imagine a high-rise apartment building in Auckland losing power during a winter storm – not an ideal situation! Redundancy helps to prevent such scenarios.
Grounding
Proper grounding is essential to prevent electrical shocks and equipment damage. Grounding systems ensure that any stray current is safely diverted away from people and equipment.
Building Codes and Regulations
All electrical installations, including those in high-rise buildings, must comply with strict building codes and safety regulations. These regulations ensure the safety of occupants and the overall integrity of the electrical system.
The Future of Electrical Distribution: Innovation Takes Flight
The world of electrical distribution is constantly evolving, and high-rise buildings are no exception. Here are some emerging trends that are shaping the future:
Smart Grid Integration
Smart grids allow for a two-way flow of electricity, enabling buildings to not only consume but also potentially generate and feed power back into the grid. Picture a high-rise building with solar panels on the roof – the generated solar power could potentially be fed back into the grid during peak times.
Micro-grids
These are self-contained power systems that can be used to supply electricity to a building or a cluster of buildings. Micro-grids can provide a reliable and efficient power source, especially in areas prone to power outages or those with limited access to the main grid.
Energy Efficiency Technologies
As energy efficiency becomes increasingly important, high-rise buildings are incorporating technologies like LED lighting, energy-efficient HVAC systems, and smart building automation to reduce their overall energy consumption.
Conclusion
Electrical distribution in high rise buildings is a complex but essential aspect of modern urban living. By understanding the key components, safety considerations, and emerging trends, we can appreciate the engineering marvels that keep these towering structures powered up and functioning seamlessly.
So, the next time you’re gazing up at a high-rise building, take a moment to marvel at the intricate network of wires, cables, and transformers that are working tirelessly behind the scenes to bring life to this urban oasis.


