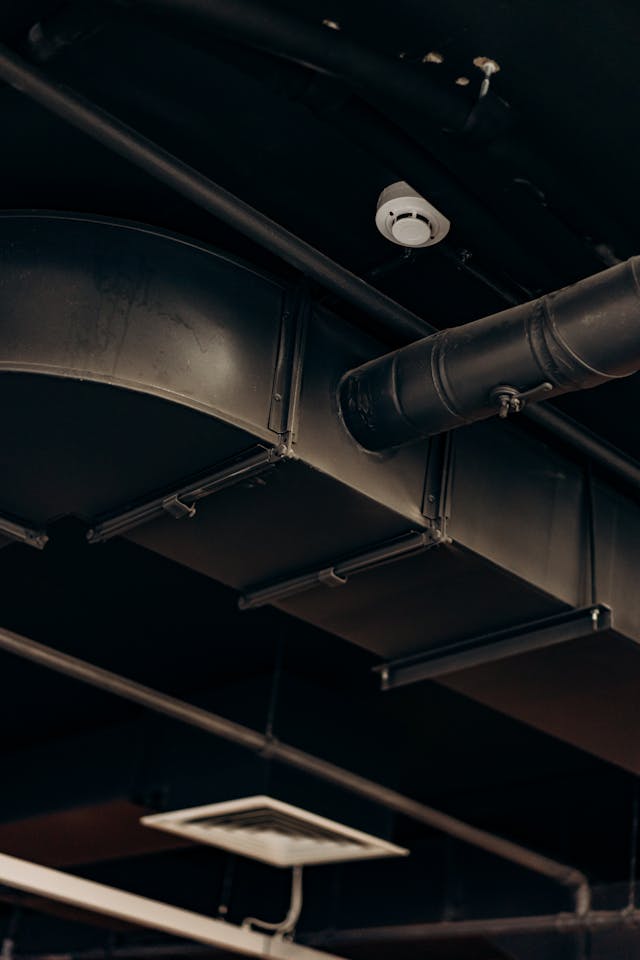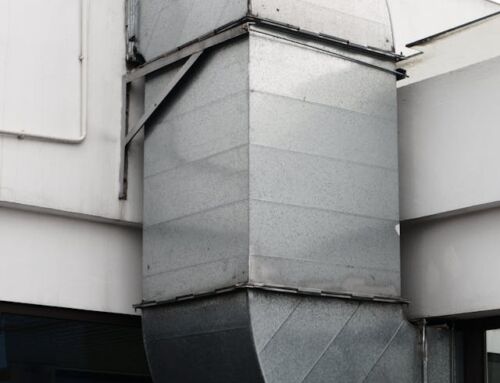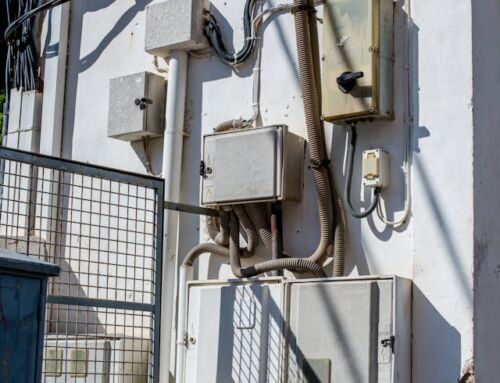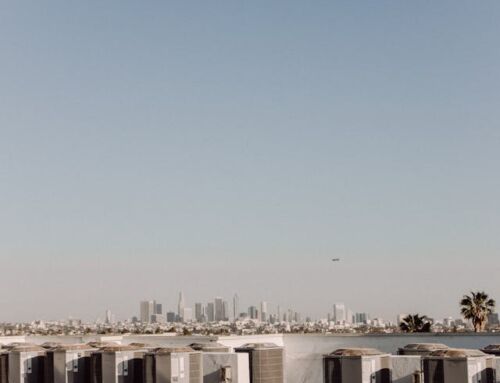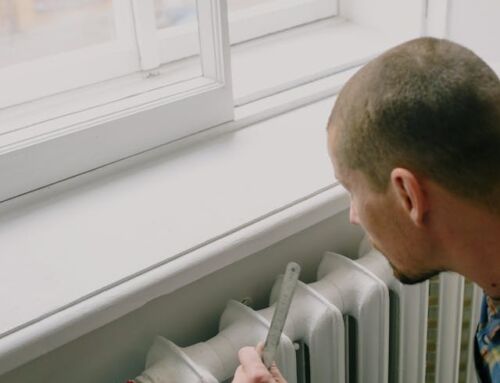Imagine this: you’ve just moved into your dream office in Auckland. It’s modern, stylish, and has everything you need to stay productive. But there’s one small problem – the temperature. One moment you’re sweating like you’re at a summer BBQ, and the next, you’re freezing like it’s the middle of winter. Hardly the best setup for staying focused, right?
The reason for these temperature swings? A poorly designed HVAC system. That not-so-exciting box on the roof (or tucked away in a closet) actually plays a huge role in keeping your office comfortable all year long. But don’t worry! This guide will show you how to design HVAC for a building that keeps the temperature just right, making sure you and everyone else in the building stays comfortable and productive.
Why is HVAC Design Important?
Think of your building as a living organism (well, sort of!). It needs to breathe, regulating its temperature to stay healthy and functional. How to design HVAC for a building essentially equips it with the lungs it needs to do just that. An efficient HVAC system not only keeps you comfortable, but also:
Improves Indoor Air Quality: A well-designed system filters out dust, allergens, pollutants, and other harmful particles, creating a healthier indoor environment for occupants. Regular maintenance, including filter changes and duct cleaning, can further enhance air quality.
Boosts Energy Efficiency: A well-sized and maintained HVAC system uses less energy, reducing your carbon footprint and saving you money on utility bills. Factors like proper insulation, efficient ductwork, and advanced controls can significantly improve energy efficiency.
Extends Equipment Lifespan: Proper design and regular maintenance prevent your HVAC system from working overtime, reducing wear and tear on components and extending the overall lifespan of the equipment. This can save you money on replacement costs and reduce downtime.
So, How Do We Design the Perfect System?
There’s no one-size-fits-all answer, how to design HVAC for a building depends on a few key factors:
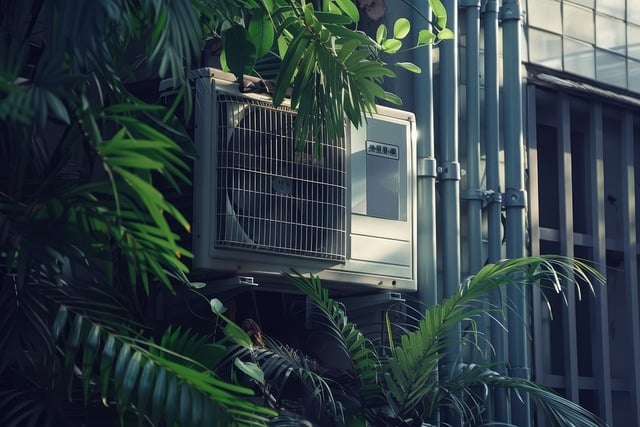
Building Type and Size
A sprawling shopping mall obviously needs a different system than a cosy home bakery. Consider factors like the building’s layout, number of floors, and specific room requirements (e.g., temperature and humidity control for server rooms, comfortable conditions for office spaces, etc.).
Climate
Auckland’s mild climate allows for a range of HVAC options. However, factors like humidity levels, extreme temperature variations, and seasonal changes should be considered. For instance, a building in a region with extreme cold winters might require a more robust heating system.
Number of Occupants
The more people in the building, the more heat and humidity they generate. This will impact the system’s capacity and cooling requirements. Additionally, consider the types of activities taking place within the building (e.g., industrial processes, office work, retail) as they can influence heat and humidity levels.
Budget
Energy-efficient systems like VRF might have a higher upfront cost, but they can offer significant long-term savings on energy bills. Consider the initial investment, ongoing maintenance costs, and potential government incentives when making a decision.
Step-by-Step Guide to Designing Your Dream HVAC System
Now, let’s get down to the nitty-gritty! Here’s a step-by-step approach to how to design HVAC for a building:
Gather Information
Before diving in, you need a clear picture of your building. This includes:
Building size and layout: Square footage, number of floors, and the arrangement of rooms all play a role in determining your heating and cooling needs. For example, a single-story open-plan office will have different requirements than a multi-story building with separated classrooms and a server room.
Load Calculations
This might sound fancy, but it’s basically figuring out how much heating and cooling your building needs. Think of it like calculating how many blankets you need for a chilly night’s sleep. Here, qualified professionals consider factors like:
Climate: Auckland’s mild temperatures with occasional heat spikes require a different approach than a city with scorching summers and frigid winters. They’ll consider historical temperature data and humidity levels to ensure your system can handle the extremes.
Equipment Selection
Based on your load calculations and building specifics, you can choose the right type of HVAC system. Central air conditioning, heat pumps, and VRF systems are all popular options. Here’s a breakdown of some common choices:
Central air conditioning: A popular choice for larger buildings, it uses a central chiller or furnace to cool or heat water, which is then distributed throughout the building to air handling units. This system is ideal for buildings with a consistent layout and similar temperature needs across different zones.
Ductwork Design
Efficient ductwork ensures cool or warm air reaches every corner of your building. Imagine it like the network of veins and arteries that deliver blood (or in this case, comfy air!) throughout your body. Here’s what goes into good ductwork design:
Sizing and Insulation: Ducts need to be the right size to deliver the required airflow without creating excessive pressure drops, and properly insulated to minimize heat gain or loss during transport, improving overall system efficiency.
System Installation
This is where the magic happens! Qualified professionals will install your chosen HVAC system, ensuring it’s sized and positioned correctly. Here are some key aspects of proper installation:
Placement and Leakage Testing: The outdoor unit should be placed in a location with good airflow and away from windows to avoid noise disturbance. The system should be thoroughly tested for leaks in the ductwork and refrigerant lines to ensure optimal performance.
Maintenance, Glorious Maintenance
Just like your car, your HVAC system needs regular check-ups to keep it running smoothly. Prolectrix specialises in keeping Auckland’s commercial HVAC systems happy and healthy. Regular maintenance ensures peak performance, extends the lifespan of your system, and improves indoor air quality by keeping filters and air ducts clean.
Beyond the Basics: Designing for Comfort and Efficiency
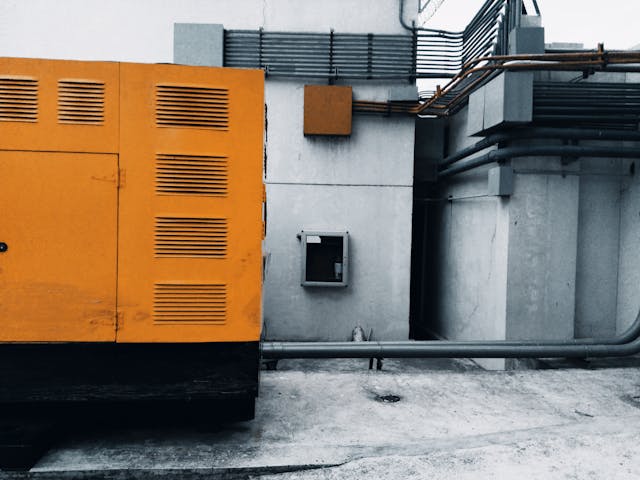
Now that you’ve got the core design steps down, let’s explore some additional factors that can elevate your HVAC system from good to great:
Energy Efficiency: Look for features like variable speed drives and energy-efficient components to reduce your environmental impact and save money on bills. Consider high-efficiency motors, programmable thermostats, and duct sealing to optimize energy usage.
Zoning: Advanced systems allow you to set different temperatures for different areas. Imagine keeping the server room cool while cranking up the heat in the reception area. Zoning systems can help you save energy by only heating or cooling the areas that need it.
Smart Technology: Integrate your HVAC system with smart home features for remote control and real-time monitoring. Imagine adjusting the temperature from your phone before you even reach the office! Smart thermostats can learn your habits and adjust the temperature accordingly, further optimizing energy efficiency.
The Future of HVAC Design: Innovation is Key
The world of HVAC is constantly evolving, with exciting new technologies emerging all the time. Here are some trends to keep an eye on:
Smart HVAC Systems
Imagine controlling your building’s temperature from your smartphone, or even having the system learn your preferences and adjust automatically. Smart HVAC systems are becoming increasingly popular, offering greater convenience and energy efficiency. By integrating with other smart home devices, you can create a seamless and personalized experience.
Geothermal Heating and Cooling
Harnessing the earth’s natural heat and cooling potential, geothermal systems offer highly efficient and sustainable climate control solutions. Geothermal systems can significantly reduce energy consumption and lower carbon emissions, making them an environmentally friendly choice.
Renewable Energy Integration
Combining solar power or other renewable energy sources with your HVAC system can further reduce your reliance on traditional energy sources. By utilizing solar panels to power your HVAC system, you can achieve even greater energy savings and reduce your carbon footprint.
Conclusion
Designing the perfect HVAC system for your building is a complex but rewarding process. By carefully considering factors like building size, climate, and energy efficiency, you can create a comfortable, sustainable, and cost-effective environment.
Remember, a well-designed HVAC system is an investment in your building’s future. So, don’t hesitate to consult with HVAC experts like Prolectrix to ensure your project is a success.

